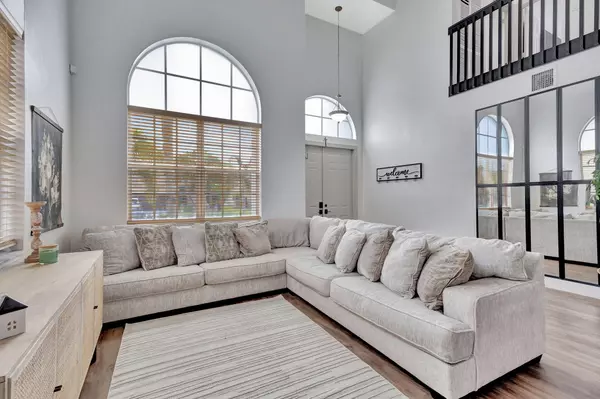
4 Beds
3 Baths
2,936 SqFt
4 Beds
3 Baths
2,936 SqFt
Key Details
Property Type Single Family Home
Sub Type Single Family Detached
Listing Status Active Under Contract
Purchase Type For Sale
Square Footage 2,936 sqft
Price per Sqft $221
Subdivision Madison Green 1 Pars F And J
MLS Listing ID RX-11015976
Style Multi-Level
Bedrooms 4
Full Baths 3
Construction Status Resale
HOA Fees $223/mo
HOA Y/N Yes
Leases Per Year 1
Year Built 2003
Annual Tax Amount $5,853
Tax Year 2023
Lot Size 7,113 Sqft
Property Description
Location
State FL
County Palm Beach
Area 5530
Zoning PUD(ci
Rooms
Other Rooms Cabana Bath, Family, Florida, Great, Laundry-Inside, Laundry-Util/Closet, Storage
Master Bath Dual Sinks, Mstr Bdrm - Sitting, Mstr Bdrm - Upstairs, Separate Shower, Separate Tub
Interior
Interior Features Ctdrl/Vault Ceilings, Laundry Tub, Roman Tub, Volume Ceiling, Walk-in Closet
Heating Central
Cooling Central, Electric
Flooring Tile, Wood Floor
Furnishings Unfurnished
Exterior
Exterior Feature Auto Sprinkler, Awnings, Fence, Open Patio, Room for Pool, Shutters
Garage 2+ Spaces, Driveway, Garage - Attached
Garage Spaces 2.0
Community Features Sold As-Is, Gated Community
Utilities Available Cable, Public Sewer, Public Water
Amenities Available Basketball, Bike - Jog, Cabana, Clubhouse, Fitness Center, Internet Included, Pickleball, Playground, Pool, Sidewalks, Tennis
Waterfront No
Waterfront Description Lake
View Garden, Lake
Roof Type S-Tile
Present Use Sold As-Is
Parking Type 2+ Spaces, Driveway, Garage - Attached
Exposure Southwest
Private Pool No
Building
Lot Description < 1/4 Acre, Interior Lot, Irregular Lot
Story 2.00
Unit Features Multi-Level
Foundation Block, CBS, Concrete
Construction Status Resale
Schools
Elementary Schools Royal Palm Beach Elementary School
Middle Schools Crestwood Community Middle
High Schools Royal Palm Beach High School
Others
Pets Allowed Yes
HOA Fee Include Cable,Common Areas,Pool Service,Recrtnal Facility,Trash Removal
Senior Community No Hopa
Restrictions Lease OK,Lease OK w/Restrict
Security Features Entry Card,Gate - Unmanned
Acceptable Financing Cash, Conventional, FHA, VA
Membership Fee Required No
Listing Terms Cash, Conventional, FHA, VA
Financing Cash,Conventional,FHA,VA
Pets Description No Restrictions

Find out why customers are choosing LPT Realty to meet their real estate needs






